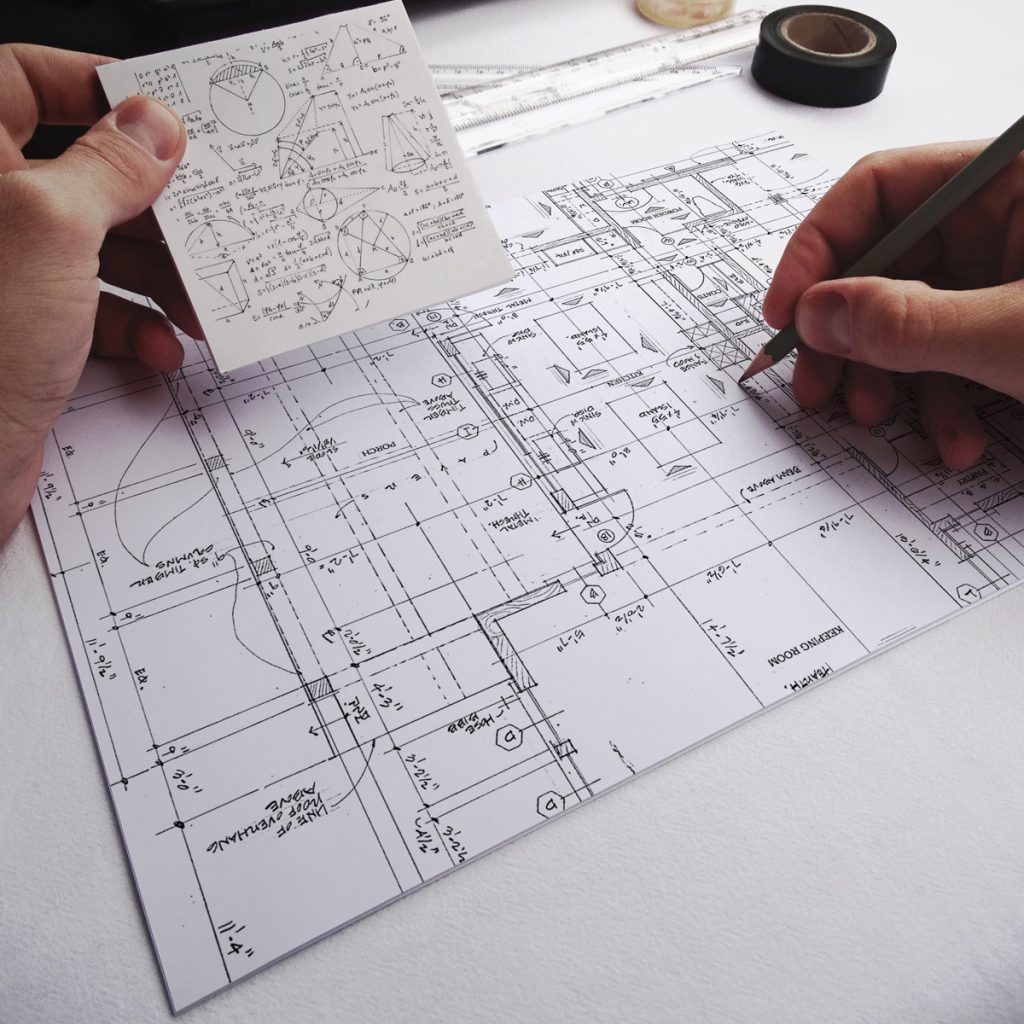Full Measured Building Survey
- Professional Experts
- Precise Data Collection
- Building Information Modeling (BIM)
- Complete 2D and 3D documentation
- 24/7 Availability
What is Full Measured Building Survey?
A full measured building survey is a detailed assessment of a building structure, including its external and internal features. In this survey, we deeply analyze the building’s layout, dimensions, and other elements like windows, walls, ceilings, doors, etc. We use specialized equipment to produce drawings and plans to provide an accurate and detailed representation of a building for the purpose of being used in renovation, leasing, or valuation process.
We provide detailed information to our clients, including floor plans, elevations, roof plans, site plans, building services, material specifications, and photographs. We always follow industry standards and tailor our surveys according to the needs and concerns of our clients. Whether you need a survey for renovation or leasing, we’ll provide you with an end-to-end solution. Connect with us by calling 0800 158 8295 or using the contact form.

When are Full Measured Survey Needed?
Having a full-measured survey is necessary in situations where you need accurate measurements and detailed documentation of a building. Here are some common cases where measured surveys can be helpful for you to make informed decisions:
- Architectural Design and Planning
- Renovations and Refurbishments
- Space Planning and Interior Design
- As-Built documentation
- Monitoring the health of the building structure
- Controlling quality during and after construction
Methods We Use For Measured Surveys
The method of our surveys usually varies according to different factors, such as the size and complexity of the building, the level of detail required, and the available resources. However, we strive to provide in-depth reports to our clients that cover all their requirements. Here are some common techniques we use for full measured surveys:
- Tape Measure and Measuring Tools.
- Laser Distance Measuring Devices.
- 3D Laser Scanning.
- Total Station Surveying.
- Photogrammetry.
- Drone Surveys.

How We Deliver Data?
Because a full measured survey is a little complicated. Therefore, we prioritize our clients’ preferences and tame our data accordingly. However, here are some of the common means we use to deliver data of the survey:
- 2D Drawings
- 3D Models
- Point Cloud Data
- Orthophotos
- Reports and Documentation
How Much Does A Measured Building Survey Cost?
The cost of a measured building survey depends on several factors, including the size, complexity, location, and level of detail required for the project. To request a quote for your project, get in touch with us. It is very important for us to listen to your needs and considerations carefully to understand the scope of your project. We understand that each project is unique and strive to tailor our services to meet your specific demands. Contact us by calling 0800 158 8295 or filling out the form.
Request a Quote
About Us
Edward P. Carlson is an experienced and well-established firm, delivering exceptional surveying services since 2010. After spending over 13 years in the field, we have gained a wealth of knowledge and experience that allows us to meet and exceed our client’s expectations. Our primary focus is to provide solutions that address our clients surveying concerns and our additional services includes:
We understand that every project is unique and comes with its challenges. That’s why we always tailor our services according to the needs of specific projects to get the most reliable survey results. Let’s begin your project and discuss your surveying needs and concerns so we can come up with a budget-friendly solution for your project. Fill out the above form or call 0800 158 8295, and our professional surveyor will provide you with a quick roadmap.
